Schumacher Custom Building Blog
Learn About Home Design
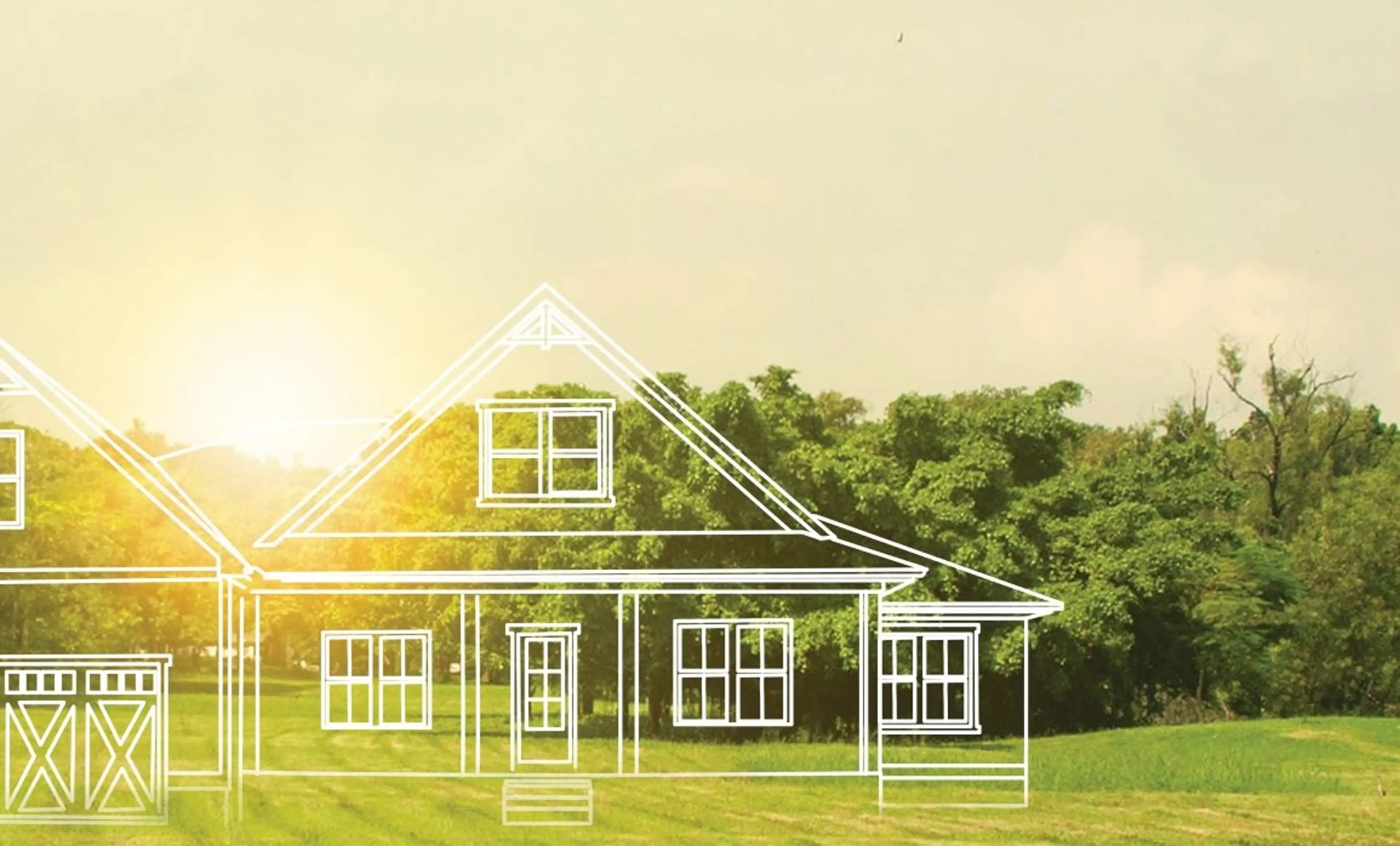
Can You Use a VA Loan to Buy Land and Build a Home?
Complete guide to using a VA loan to buy land and build a custom home. Learn about construction-to-permanent financing, single-close process, eligibility requirements, builder standards, and step-by-step instructions for veterans.
Read More
Best School Districts in Nashville for Custom Home Buyers
Find the best school districts in Nashville for your custom home. Compare Williamson, Wilson, Sumner counties, Metro Nashville schools, plus buildable lots and attendance zones.
Read More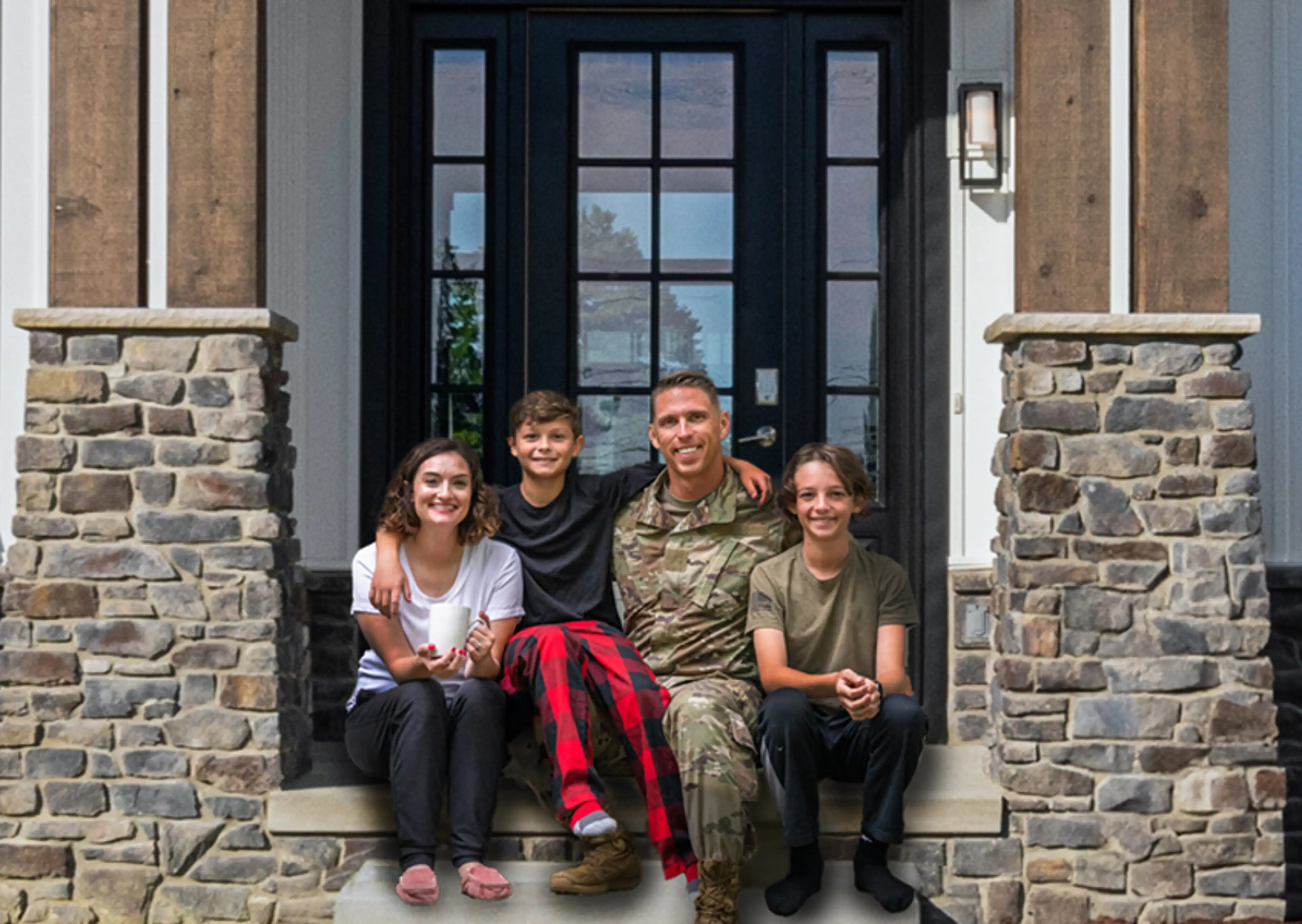
How to Find a VA-Approved Builder for Your Custom Home
Complete guide to finding and verifying a VA-approved builder for VA construction-to-permanent loans. Learn builder ID requirements, licensing and insurance verification, vetting checklist, draw schedules, and inspection coordination for custom home construction.
Read More
How to Navigate Nashville Building Codes for Custom Homes
Navigate Nashville building codes with confidence. Learn the permit approval process, inspection requirements, code compliance, and how to avoid common delays when building your custom home.
Read More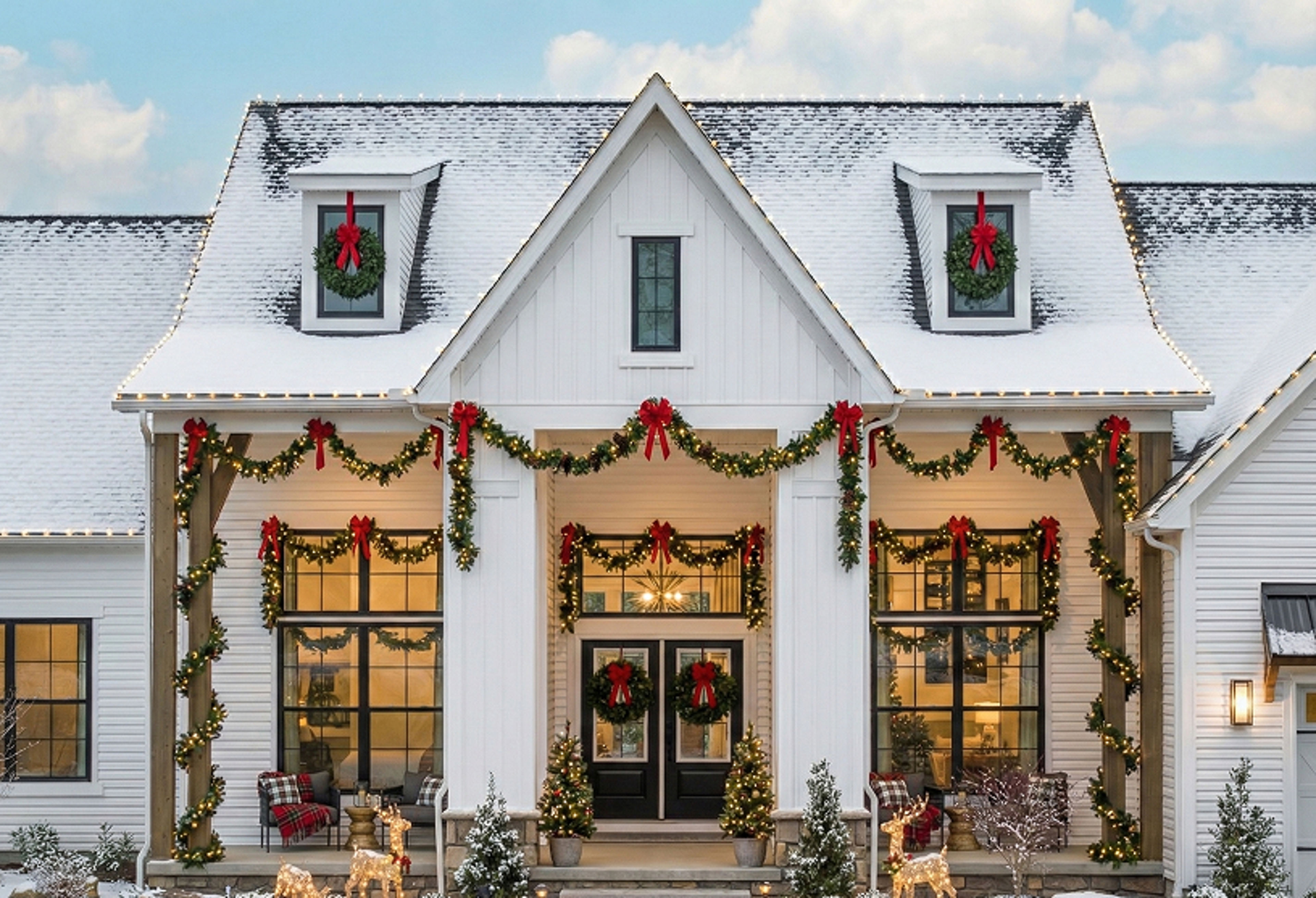
The Ultimate Holiday Home Design Checklist: 12 Must-Have Custom Features for Festive Entertaining
Ready to design a home that comes alive during the holidays? From grand entryways to crowd-friendly kitchens and cozy great rooms, this guide highlights 12 must-have features that turn any custom build into a festive entertainer’s dream. Use this checklist to make every holiday moment feel effortless and unforgettable.
Read More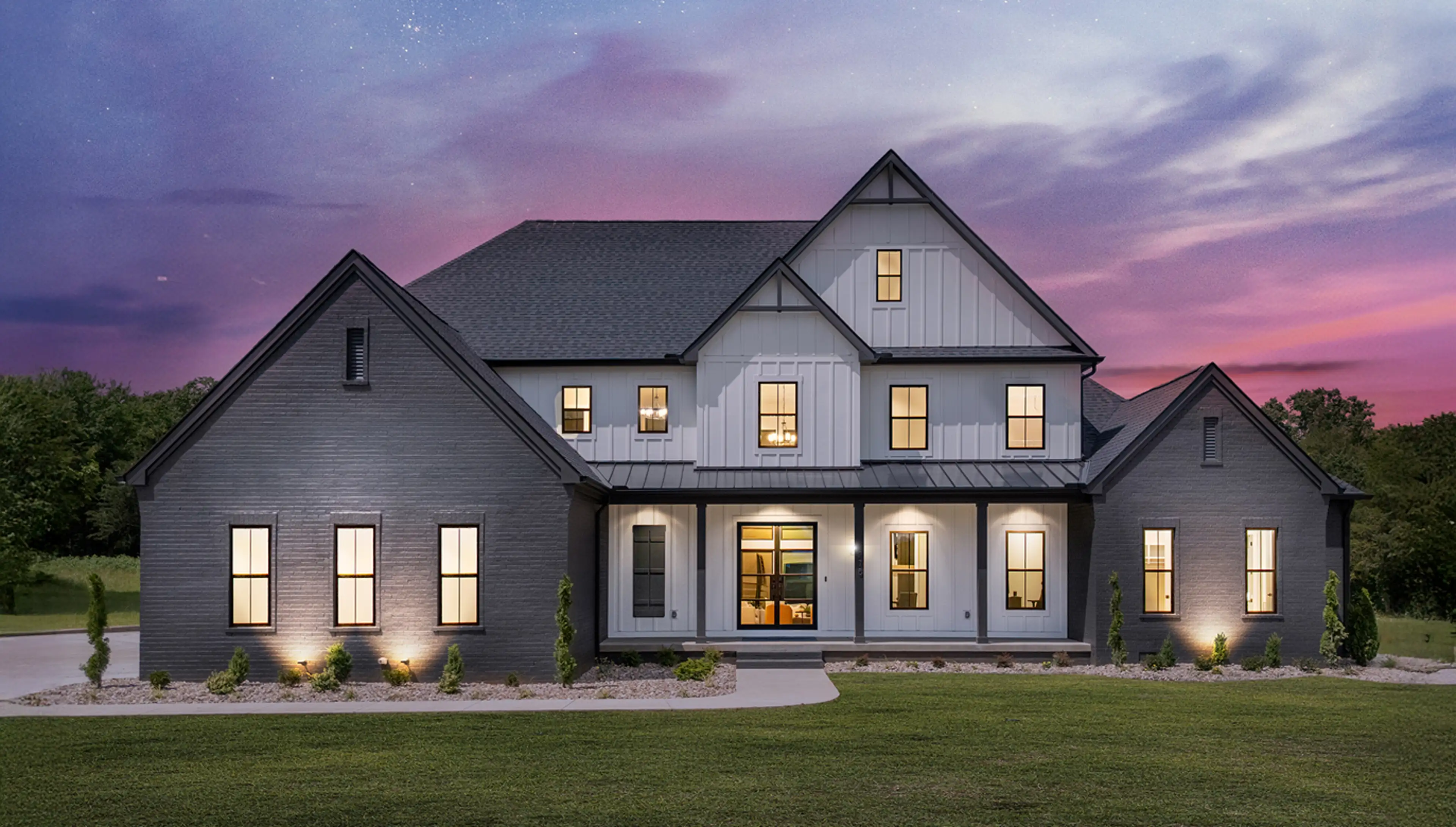
Where to Build Your Custom Home in Nashville by Neighborhood
Discover the top neighborhoods in Nashville for your custom home. Explore options that suit your lifestyle and budget. Read more to find your perfect spot!
Read More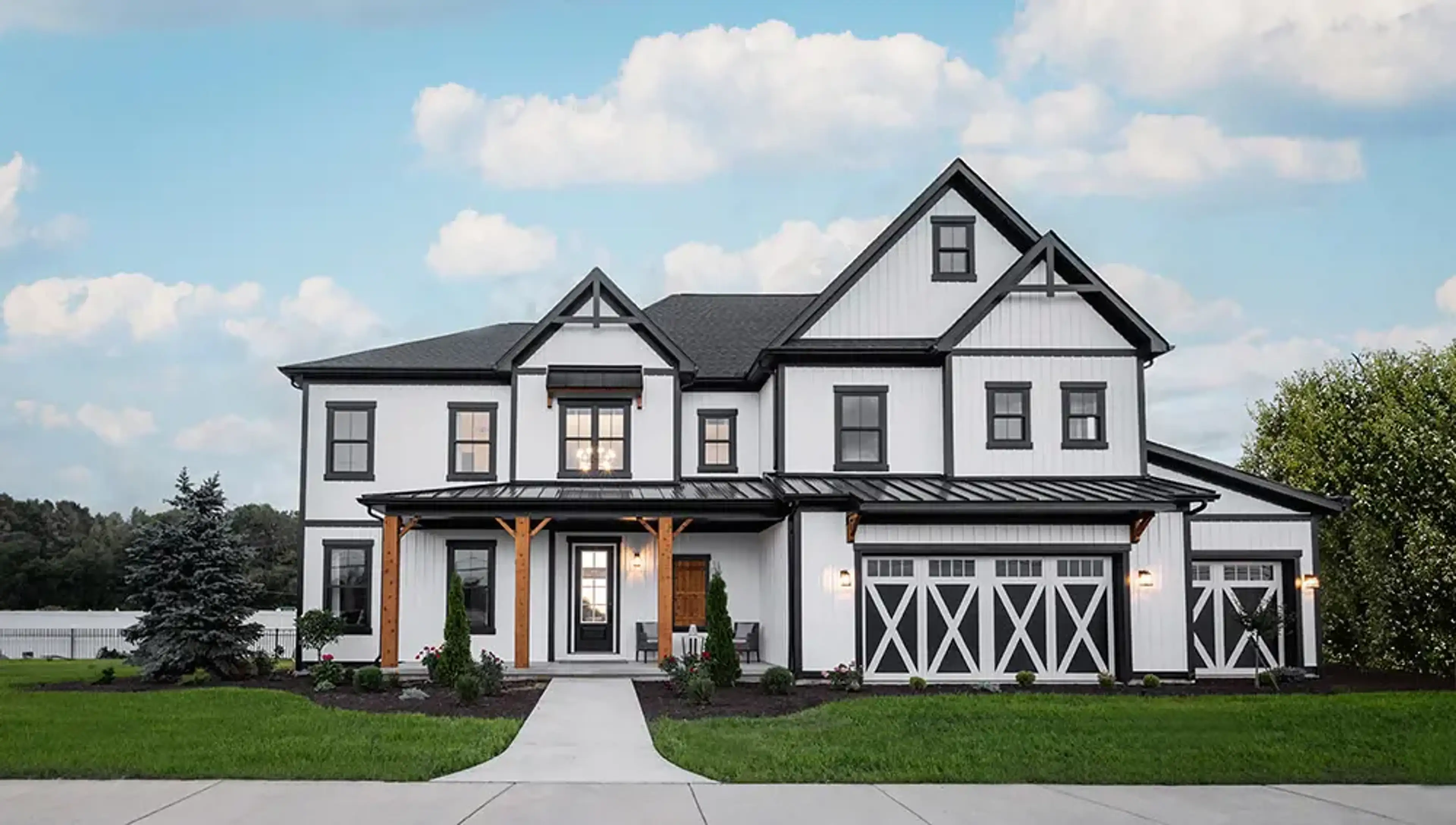
What are the Characteristics of Modern Design?
Modern house design continues to captivate homeowners, focusing on simplicity, natural elements, and functionality. In this refreshed look at modern design, we'll delve deeper into contemporary trends, including eco-friendly materials, smart home technologies, and flexible spaces that cater to today’s lifestyles.
Read More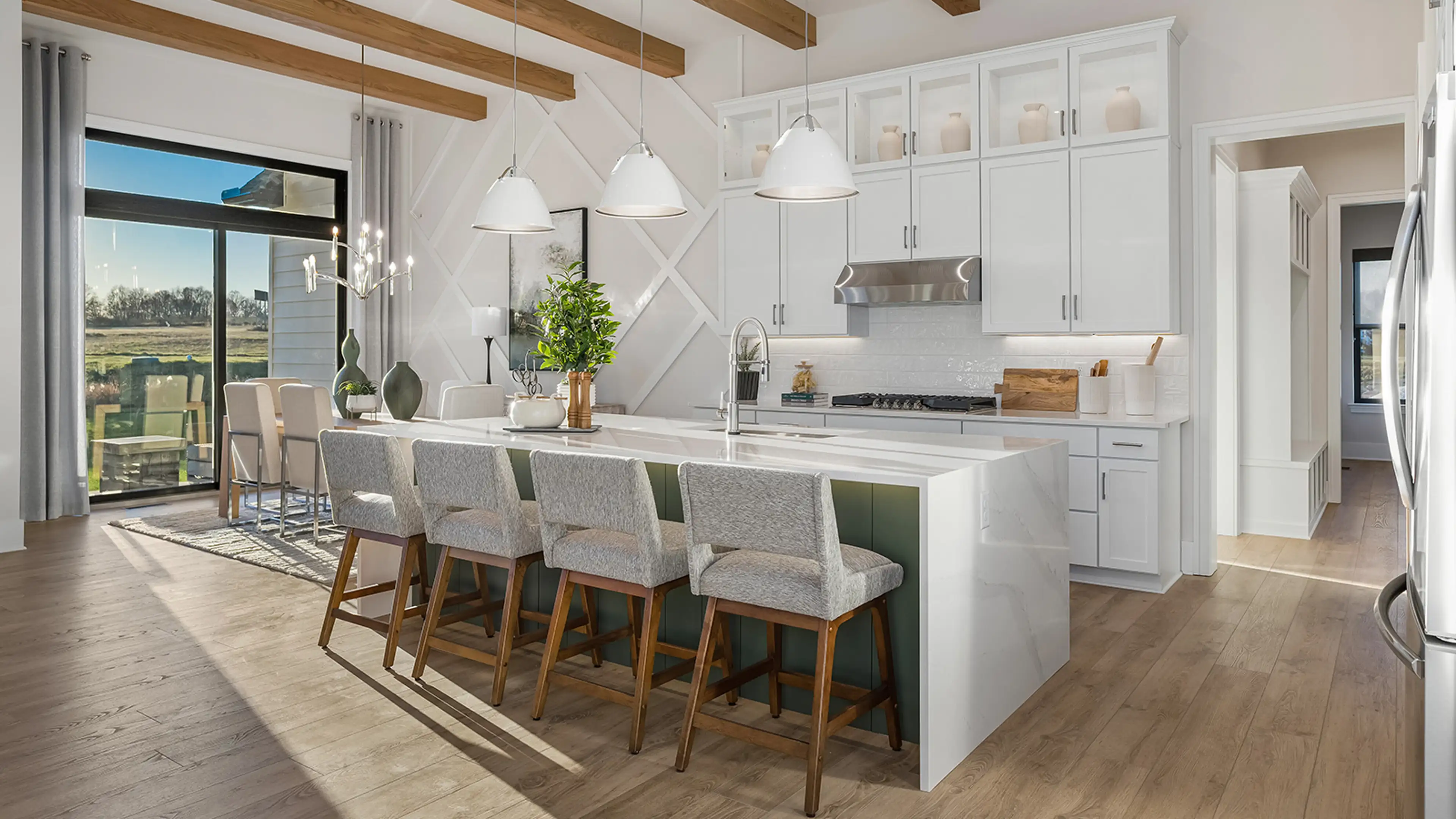
How to Personalize Your Custom Home: Tips and Ideas
Discover how to personalize your custom home with unique design ideas, modern amenities, and tailored spaces that reflect your lifestyle, family needs, and hobbies.
Read More
4 Steps to Start Building a Custom Home
Learn the 4 essential steps to building a custom home. Start your journey with Schumacher Homes today for a seamless and personalized experience.
Read More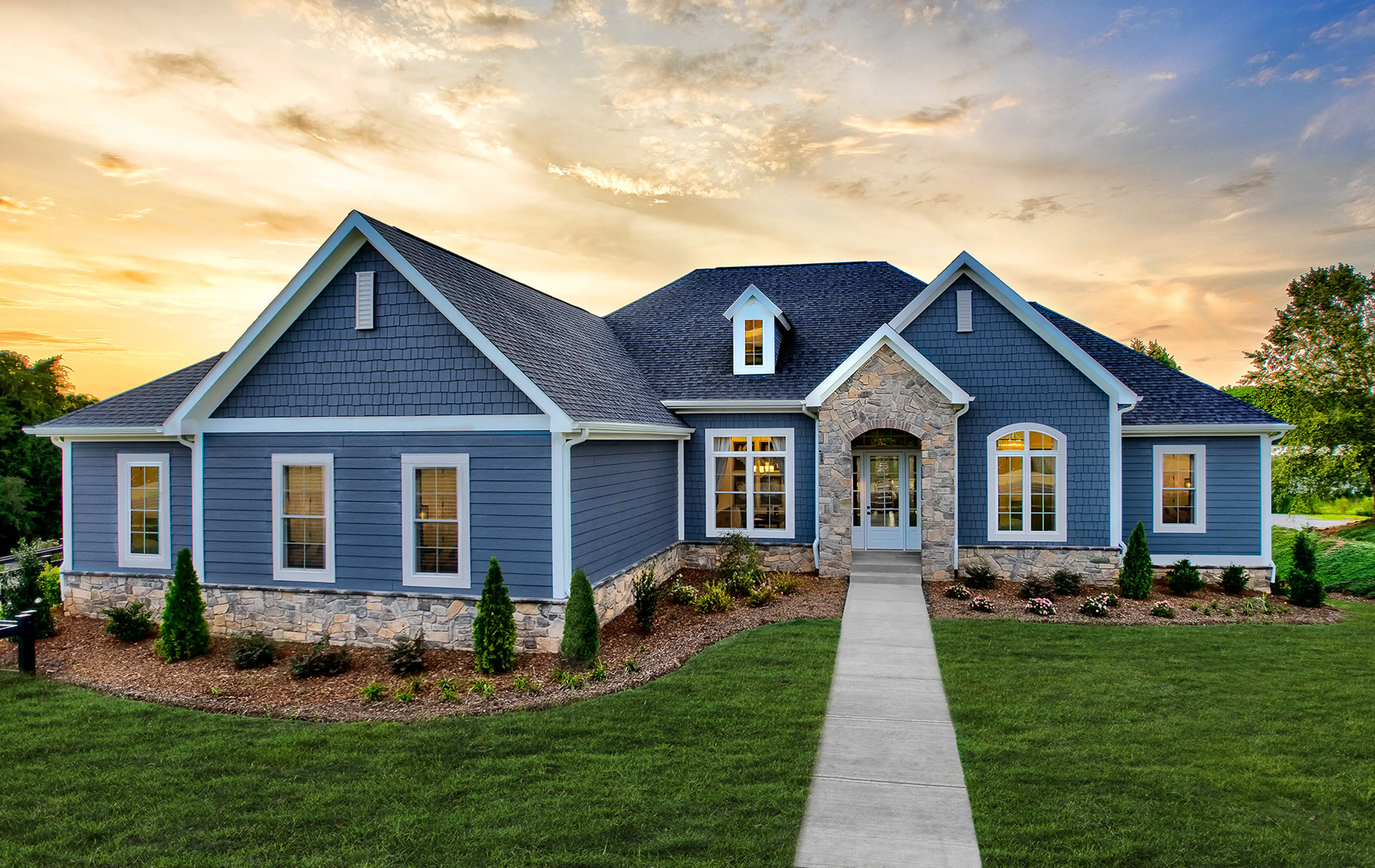
What to Consider When Designing a Ranch-Style Home
Essential tips for designing a modern ranch-style home with perfect materials and layouts. Visit Schumacher Homes to start your custom home journey!
Read More
10 Benefits of New Home Construction
Discover the top 10 benefits of building a custom home, from personalization and energy efficiency to low maintenance and emotional satisfaction
Read More
Virtual Tours: Explore Your Future Home Before It’s Built
Explore your future custom home with virtual tours by Schumacher Homes. Experience immersive, realistic designs. Start your tour today!
Read MoreFrequently Asked Questions
See All FAQsCopyright 2025 by Schumacher Homes, Ltd