Schumacher Custom Building Blog
Learn About Home Design

The Ultimate Holiday Home Design Checklist: 12 Must-Have Custom Features for Festive Entertaining
Ready to design a home that comes alive during the holidays? From grand entryways to crowd-friendly kitchens and cozy great rooms, this guide highlights 12 must-have features that turn any custom build into a festive entertainer’s dream. Use this checklist to make every holiday moment feel effortless and unforgettable.
Read More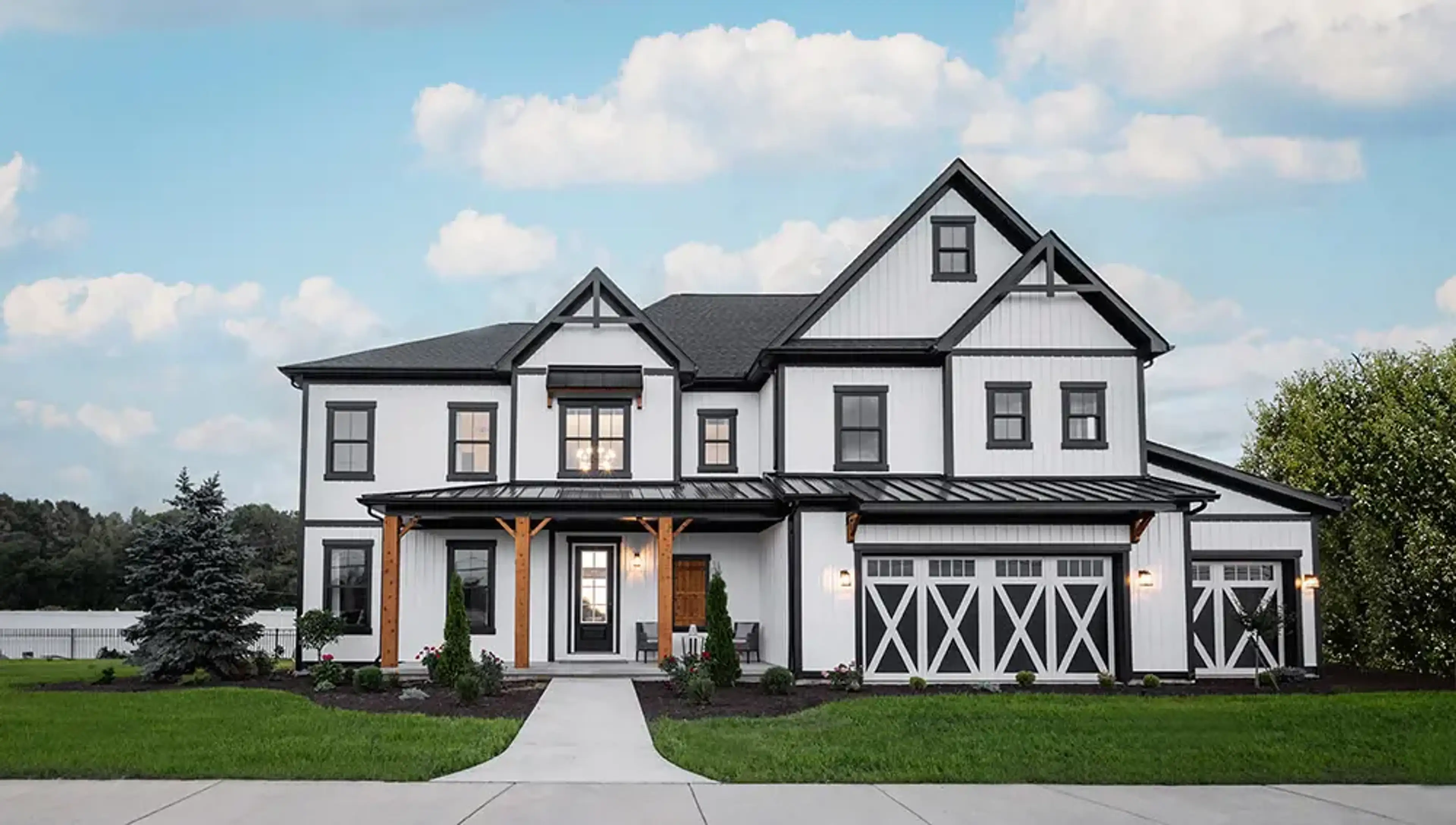
What are the Characteristics of Modern Design?
Modern house design continues to captivate homeowners, focusing on simplicity, natural elements, and functionality. In this refreshed look at modern design, we'll delve deeper into contemporary trends, including eco-friendly materials, smart home technologies, and flexible spaces that cater to today’s lifestyles.
Read More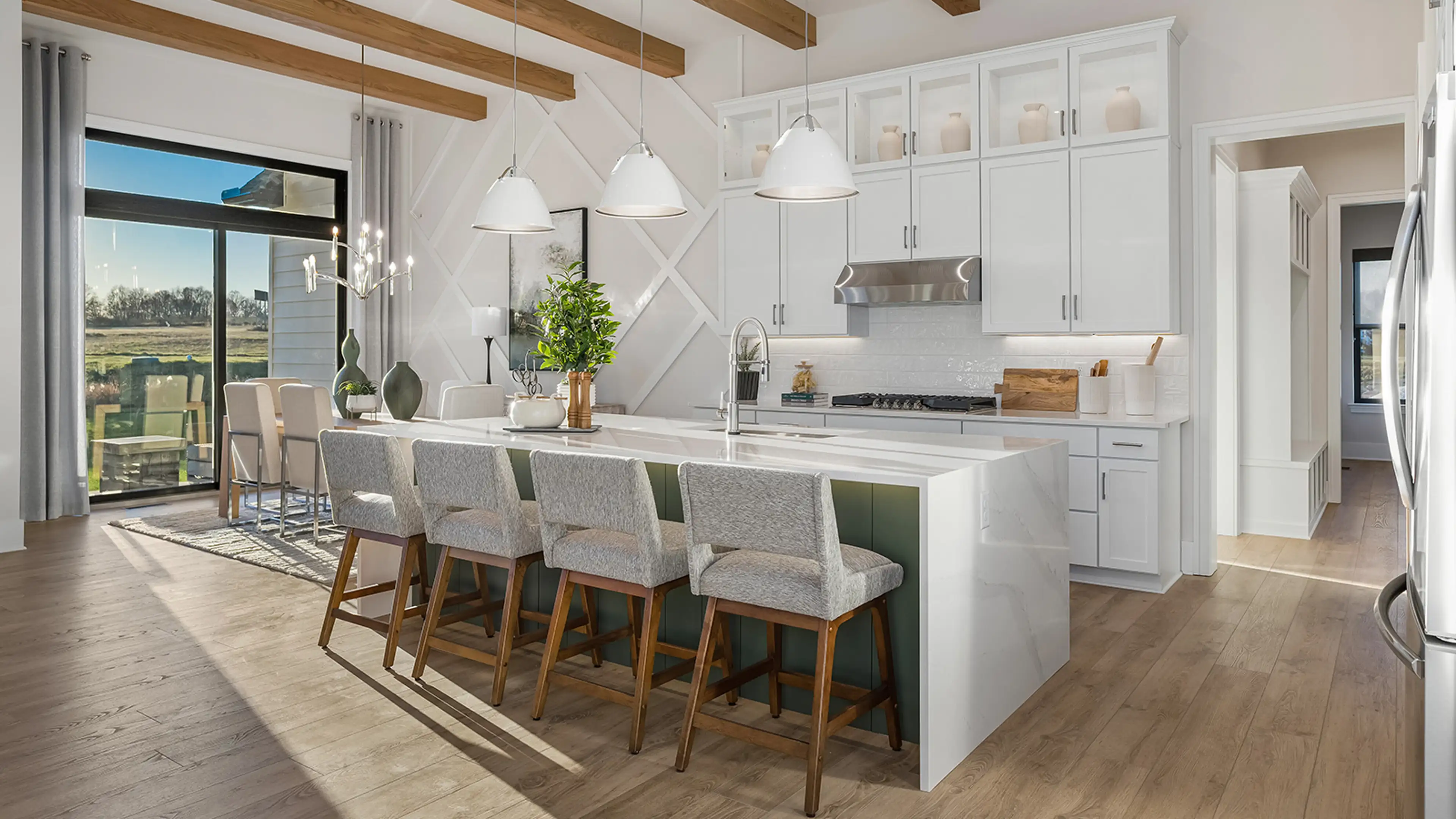
How to Personalize Your Custom Home: Tips and Ideas
Discover how to personalize your custom home with unique design ideas, modern amenities, and tailored spaces that reflect your lifestyle, family needs, and hobbies.
Read More
4 Steps to Start Building a Custom Home
Learn the 4 essential steps to building a custom home. Start your journey with Schumacher Homes today for a seamless and personalized experience.
Read More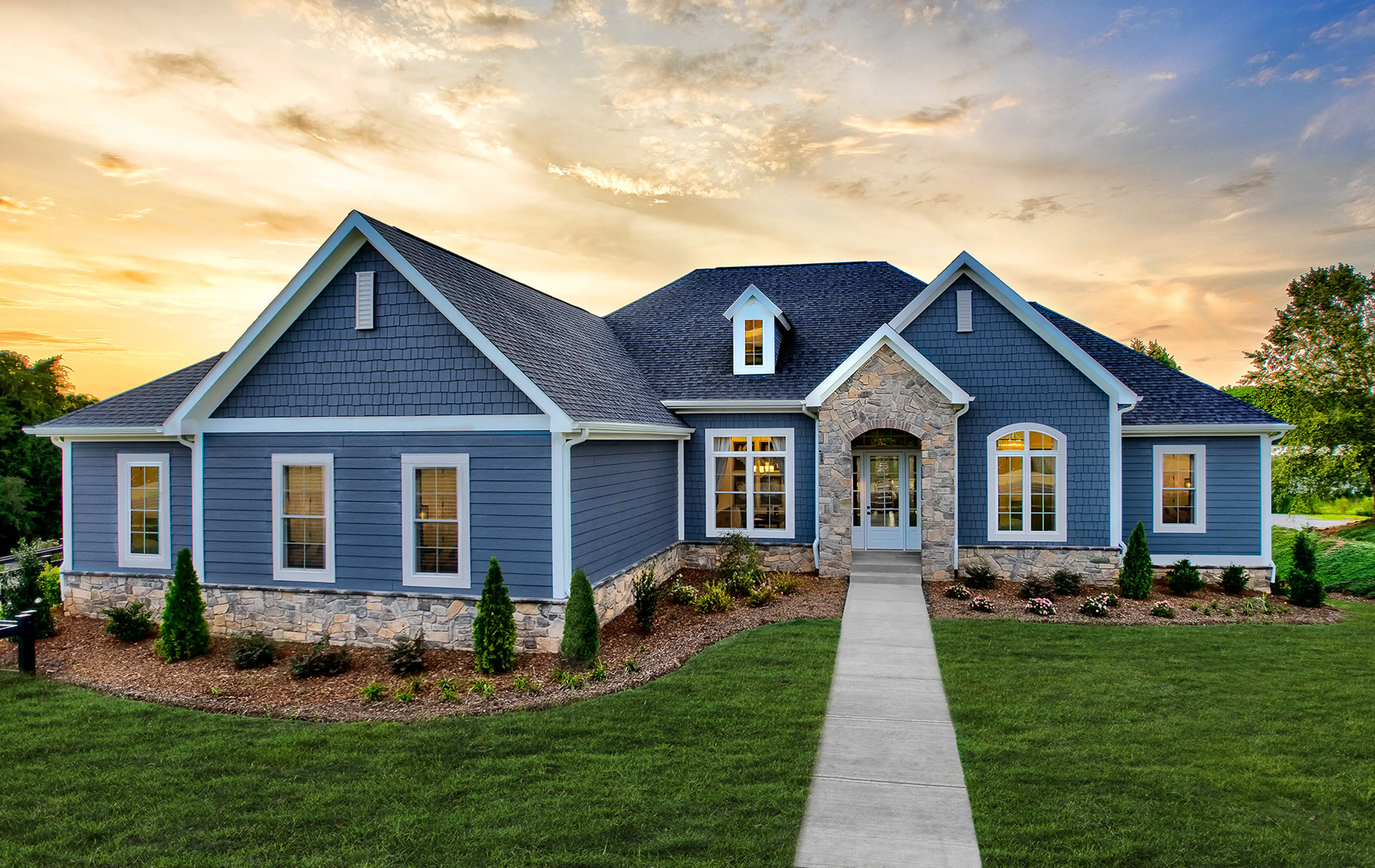
What to Consider When Designing a Ranch-Style Home
Essential tips for designing a modern ranch-style home with perfect materials and layouts. Visit Schumacher Homes to start your custom home journey!
Read More
10 Benefits of New Home Construction
Discover the top 10 benefits of building a custom home, from personalization and energy efficiency to low maintenance and emotional satisfaction
Read More
Virtual Tours: Explore Your Future Home Before It’s Built
Explore your future custom home with virtual tours by Schumacher Homes. Experience immersive, realistic designs. Start your tour today!
Read More
Budgeting for a Custom Built Home in NC
Learn how to budget for a custom-built home in North Carolina with Schumacher Homes. Get tips on costs, permits, and essential planning.
Read More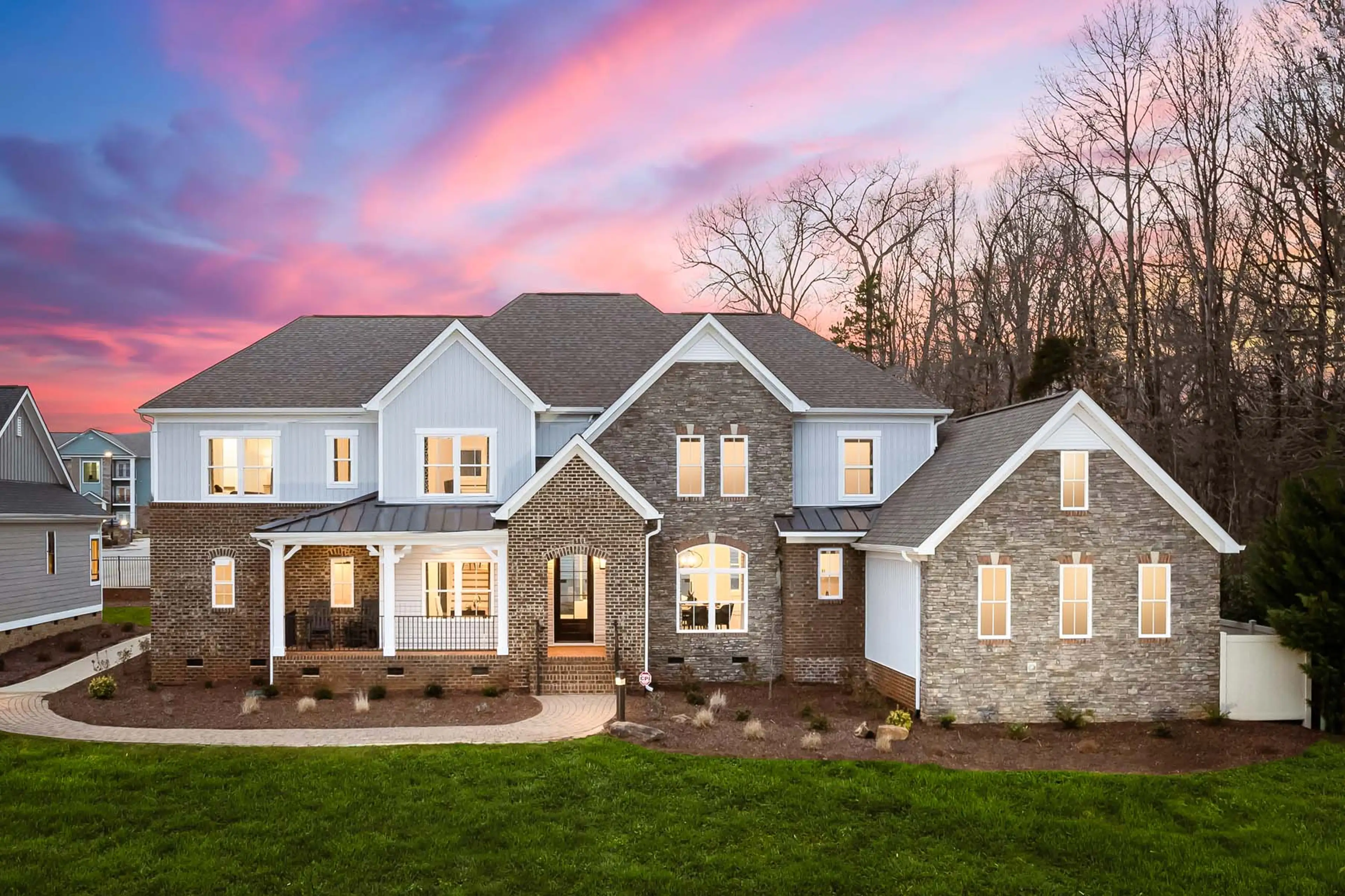
Custom Building: Choosing the Right Exterior Siding for Your Home
Choosing the right siding means balancing style, durability, and maintenance. Explore the the pros and cons of popular materials to help you find the best fit for your custom home.
Read More
13 Simple Landscaping Ideas and Design Techniques to Beautify Your Home’s Outdoor Space
Transform your yard into a beautiful, functional retreat with these 13 easy landscaping ideas. From defining walkways to adding focal points and low-maintenance greenery, small updates can make a big impact on your home’s outdoor appeal.
Read More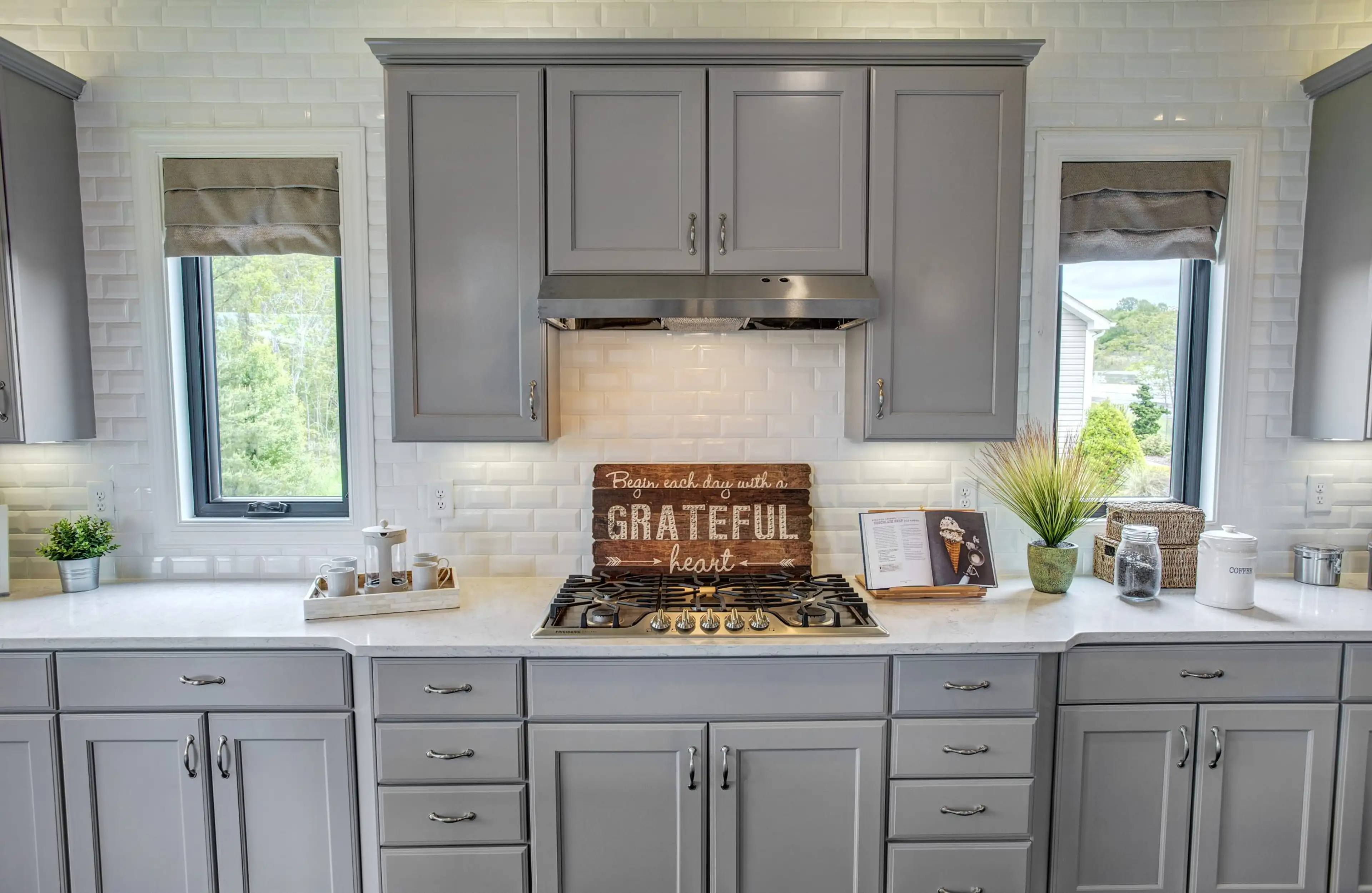
Subway Tile – Classic and Contemporary
Enhance your kitchen or bathroom with timeless subway tiles. Explore creative patterns and contrasts for a distinguished look.
Read More
Comparing Granite & Quartz Countertops
Discover the best type of stone countertop for your kitchen or bathroom remodel. Learn about durability, maintenance, and different aesthetic choices.
Read MoreFrequently Asked Questions
See All FAQsCopyright 2025 by Schumacher Homes, Ltd